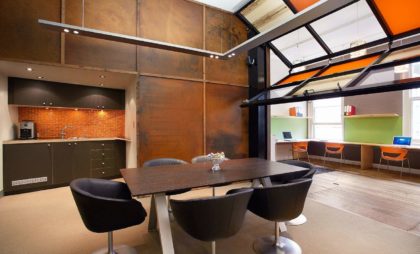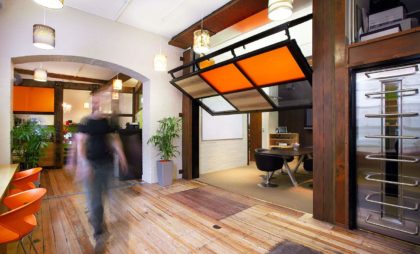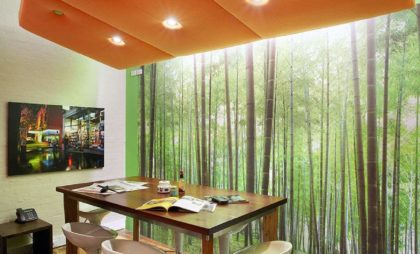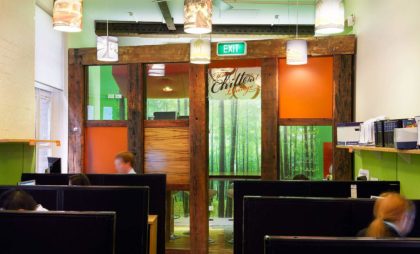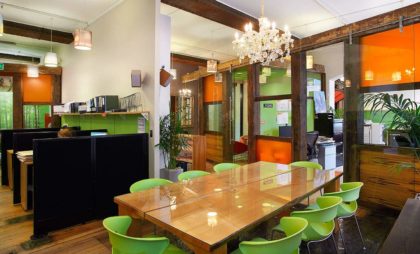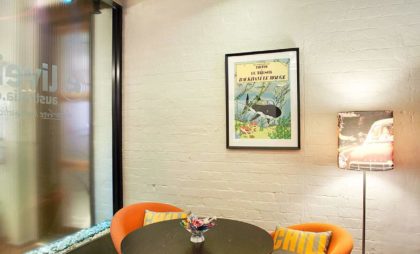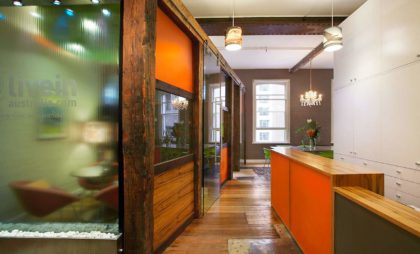LIVEINaustralia.com
A pair of style savvy clients required a new home for their boutique immigration law firm. The site is three vacant tenancies located in a heritage significant building that once operated as a printing facility. The existing spaces featured massive steel structural ceiling beams, painted solid-brick walls and Jarrah floors with concrete areas that once supported heavy printing presses which have all been retained. The spaces were joined by demolishing portions of steel-stud, plasterboard and triple brick walls that separated the tenancies.
The completed fit-out makes a strong break from the staid, conservative office environment that one expects from a law firm. Contemporary stainless steel fittings are contrasted with rough timber beams. Orange, the firms’ corporate color, is splashed generously throughout the highly detailed interior. An environmentally conscious approach resulted in the use of natural ventilation systems [ceiling fans & opening windows], recycled workstations partitions, maximised access to natural light, zero VOC timber finishes where possible, low energy lighting, and the extensive use of recycled timber.
The entry leads into a waiting area which is defined by the space between the reception and a water-wall which provides acoustic damping, humidifying and aesthetic functions. Freestanding ‘mosaic’ walls are constructed using heavy Oregon frames that were once building props salvaged from an old ship yard in Williamstown. Within the frames are a random arrangement of clear glass, translucent orange acrylic and plantation Black Heart Sassafras timber panels. These walls form screens between reception, meeting room, executive office, board table, workstations and staff lounge.

