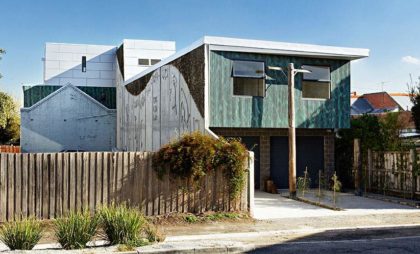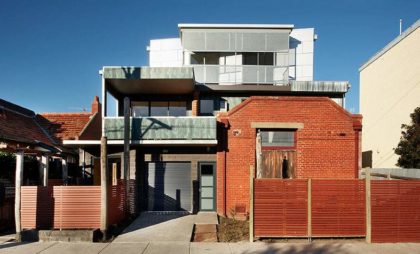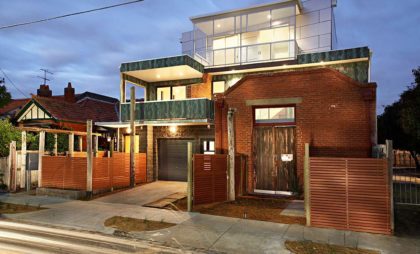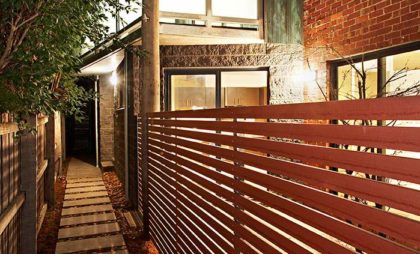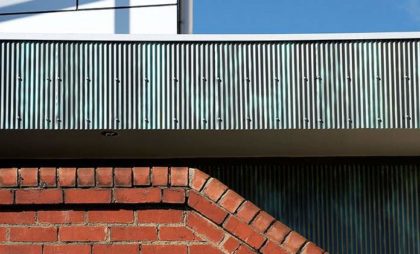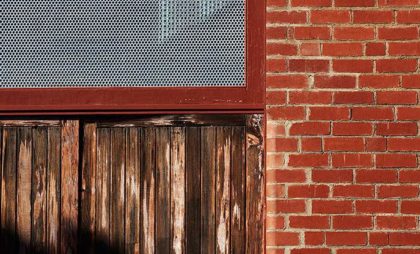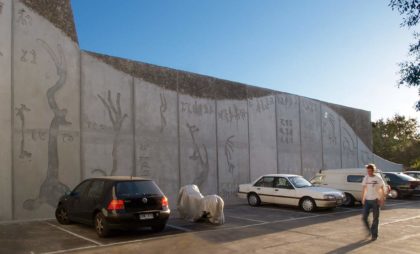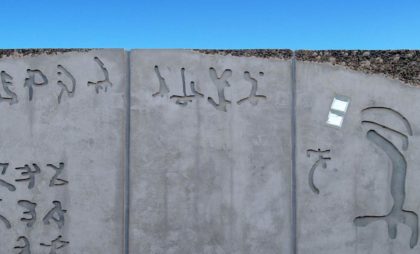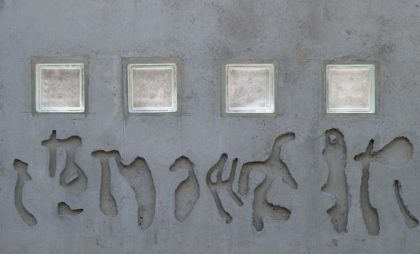substation
Three new townhouses constructed around an existing c.1929 heritage significant, electrical substation within a diverse yet heritage sensitive context. A tilt-slab, textured, pre-cast concrete wall was constructed in separate panels totalling thirty metres long by over eight meters high and incorporates intaglio images and embedded materials.

