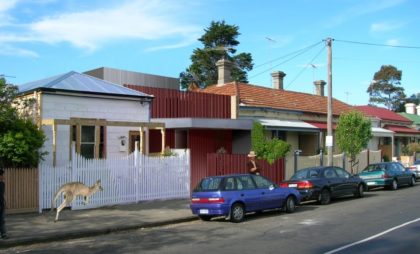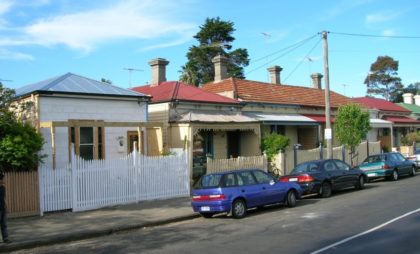HP house
Located on a street of single storey heritage significant timber Victorian cottages, the HP house compliments the existing housing vernacular.
S2 design undertook an exhaustive study of materials, colors and forms within the streetscape and neighboring areas in order to conceive a contemporary interpretation of a single-fronted, timber clad, Victorian cottage. The traditional shaded, corrugated-steel veranda, timber weather-board cladding and a pitched roof outline are reinterpreted in the HP house façade. The integration of neighboring materials such as timber and corrugated steel were selected to continue the harmony of the heritage streetscape. The scale and form further strengthen this relationship.


