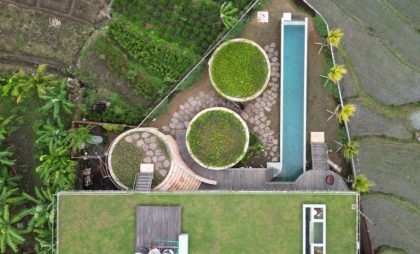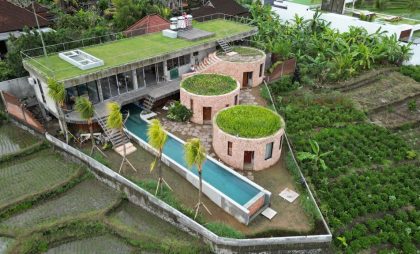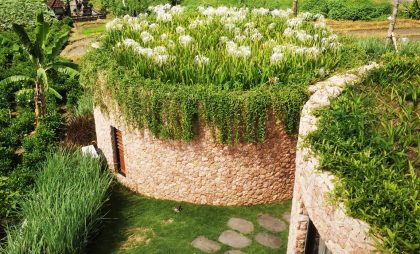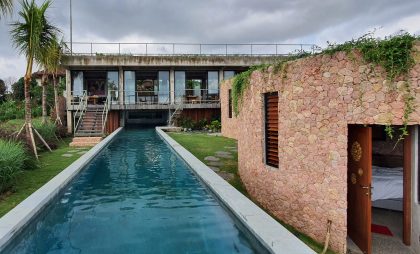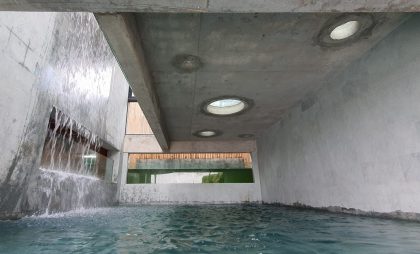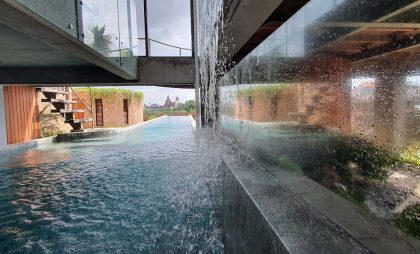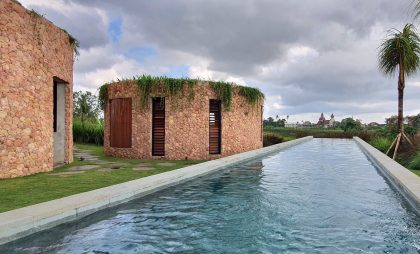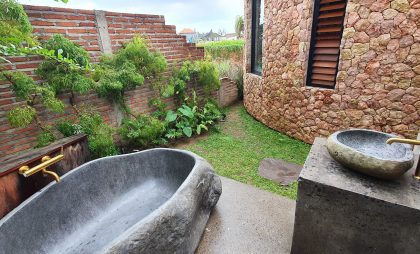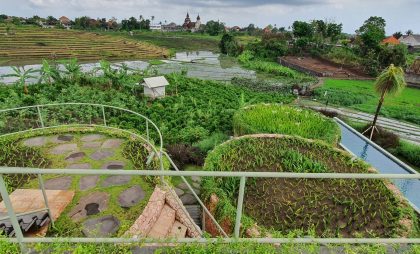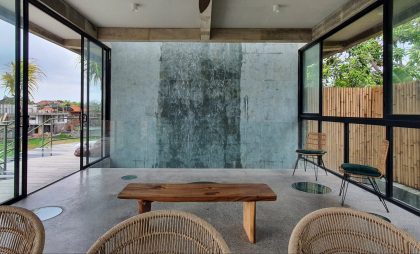Bali Resort: Villa Damai
Bespoke eco-resort in Buduk, Bali, near Canggu.
Walking down a narrow driveway between villagers houses and a temple complex we arrive at a discreet timber sliding gate. This marks the entry to Forever Damai and threshold to the site proper. Cars, scooters and bicycles are parked under an open roofed shelter beyond the gate and an ample turning area allows for vehicles to comfortably turn and exit in a forward direction.
After entering through the elegant gate, one walks along a meandering path of generous stone steps through a lush landscaped courtyard toward the east-west oriented central living pavilion. From a distance the pavilion is submissive yet sophisticated, ultimately overwhelmed by a 270 degree panoramic vista over rice fields, also small and large temples beyond. The contemporary ‘Bali Pavilion’ which in its minimal form is inspired by Mies van Der Rohe’s Barcelona pavilion and Tadao Ando, contains generous communal facilities including a living area, kitchen, climate controlled entertainment room cum overflow guest bedroom, guest bathroom plus a separate and secure home-office space. Back-of-house facilities to the north contain storage spaces, solar batteries, pool and gardening equipment plus service quarters. The flat roof is a vast earth-covered landscaped realm which also collects filtered rainwater and accommodates solar photovoltaic panels.
From the sunset view to the west, temples to the south and rice paddies throughout and to the far east, the layout of the estate becomes apparent as one gazes downhill and across from the central pavilion toward the south and over the twenty-five metre long, east-west oriented swimming pool. A waterfall from the pool cascades into a natural filtration pond at the lowest, small triangle corner of the site where the rice paddies begin.
At various intervals, pathways depart from the main walkway and apparently disappear into jungle-like lush landscaping, leading to three camouflaged green-roofed bungalows in the form of a scattered village. The external walls allow for natural ventilation yet have minimal openings except to the southern view, eastern sunrise and western sunset. Openings which face the pavilion allow for the walls to be vine covered, also surrounded by plantings which serve two functions; stopping direct sunlight from hitting the walls and roof thus preventing direct solar heat gain and secondly, the bungalows do not present any competition to the already stunning view as they simply disappear into the landscape. Each round bungalow is internally themed to personalise the space and includes a large bedroom space plus study area and small hotel-style kitchenette, also a semi-outdoor ensuite and separate toilet bedroom.
During awake-time, life centres around the pavilion which forms a northern boundary to the site and is where work, rest, dining and play take place. Separate bungalows provide respite and privacy away from the communal areas; places to quietly contemplate, also to work and rest and ultimately to sleep very well in cave-like microclimates which requires little to no air-conditioning. Physical separation between the architectural elements allow time to walk between and adjust to various activities, also provides a buffer to reduce noise disturbance and maximise privacy. There is a resort-like atmosphere throughout the estate whilst always embracing a visual connection to the Balinese context where ‘sense-of-place’ is reinforced by the ever-present traditional rice fields, church and temples. We are in Bali.

