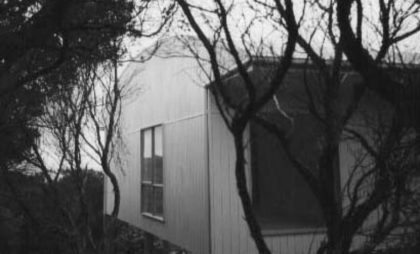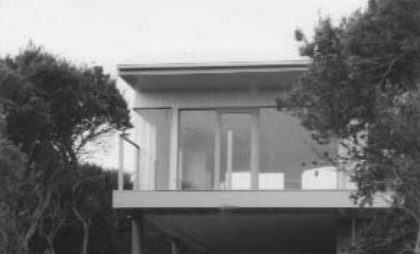beach house
St Andrews Beach House
This was our first new home design project for the retiring parents of a close friend. The couple had owned the bush block on the sand dunes above St Andrews Beach near Rye for over twenty years. They were now looking to fulfill their dream of building a new holiday house. It was imperative for this building to comply with strict overlays that the Council had imposed to protect the sensitive ti-tree bush land.
Sliding glass doors in the living areas provide views over Bass Strait, abundant natural light and ventilation. Light-weight, highly insulated construction minimises heating and cooling requirements. The extensive use of timber [walls, floors, decking] has seen this home weather the harsh coastal environment with ease.
Despite the tiny budget, the owners satisfaction with the project has seen their holiday home become their permanent residence.


