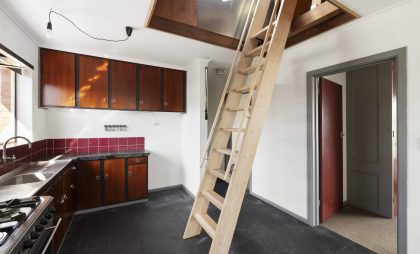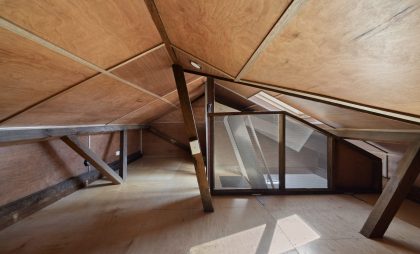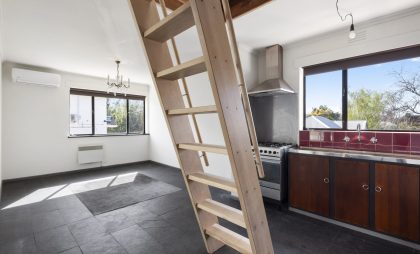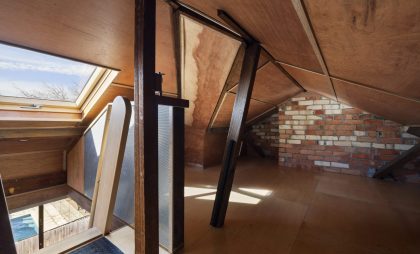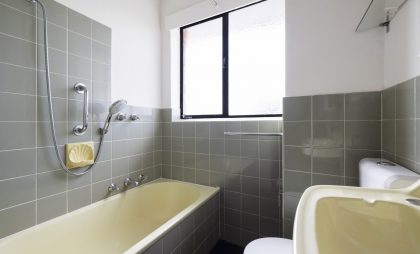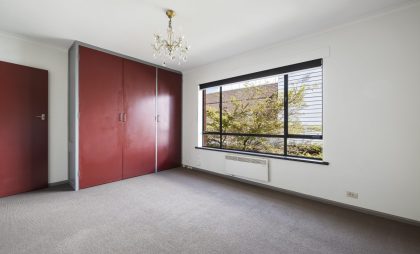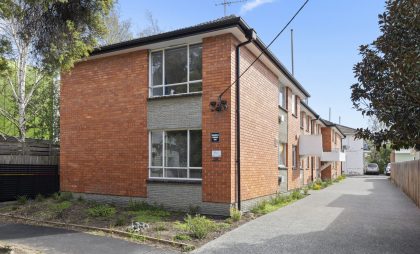kipling: apartment
A cute little conversion of a two bedroom flat into… a two bedroom flat! The difference being; we demolished most of the internal walls, stripped the old paint from the original plywood kitchen doors and restored the original period features of this charming apartment. And then we added a loft resplendent in bespoke carpentry details. It is now light-filled, airy and beautiful!

