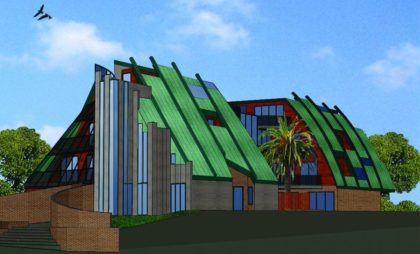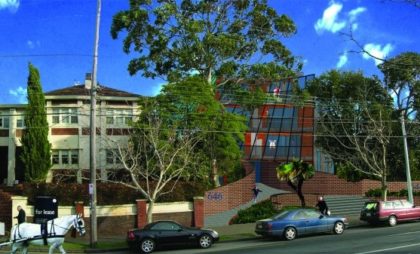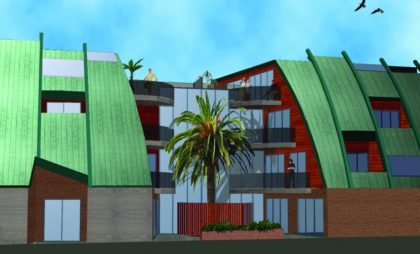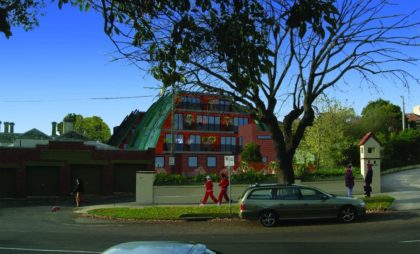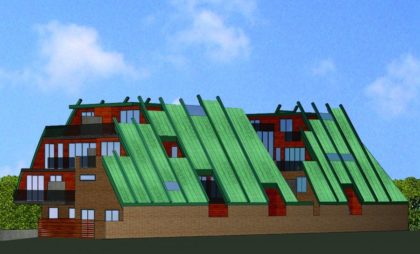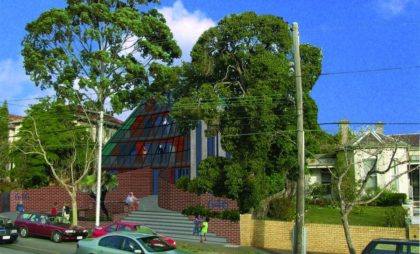malvern road
The main street facade of this four-level apartment building with basement car-parking responds to a significant 100+ year old ghost-gum tree by elegantly sweeping back and around the magnificent trunk and canopy. This building also respects the scale of surrounding buildings and vernacular materials including timber, copper, red brick and bluestone. The individual apartments are arranged into two buildings around a wedge-shaped courtyard [elongated-isosceles-trapezoid]. The wedge allows light into all tenancies, encourages cross ventilation and views across the city, Melbourne suburbs and Port Phillip Bay. How wonderful to lie on a patch of green grass under a large gum tree and peer through the sculptural twisted limbs to a blue sky beyond. Stepping back each level of this building affords such opportunity to most apartment occupants. Like the limbs of the existing tree, no two apartment floor plans are the same although the approach to all is united by their access to natural light, airflow and views, also the careful balance of enclosure vs. outlook and public vs. private spaces.
FOOTNOTE: This proposal exemplifies the outcome of ignoring professional advice from Council, a private town planner and architect. The council advised the building be no more than three levels whilst the client insisted four. The consequence was a permit refusal and much wasted time and money.

