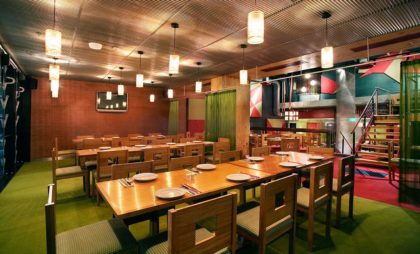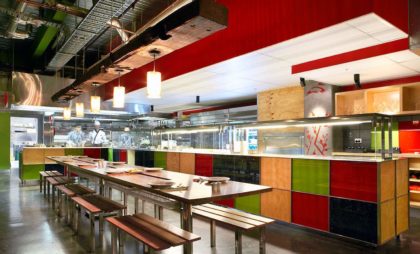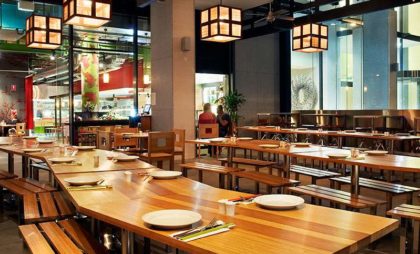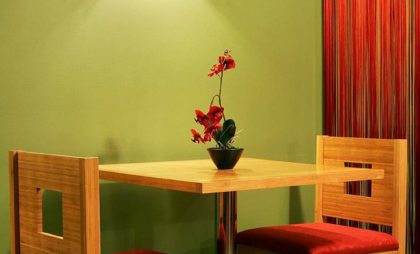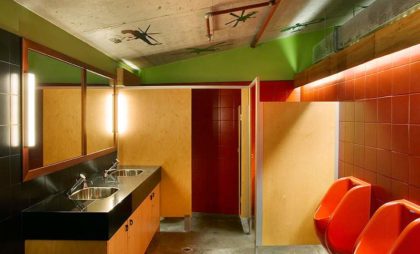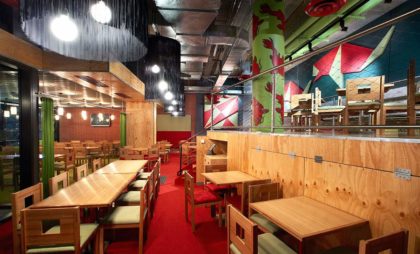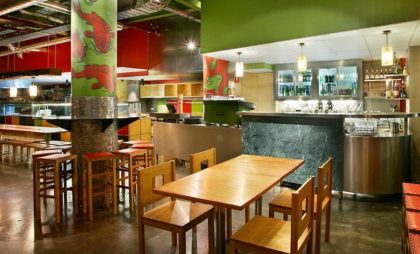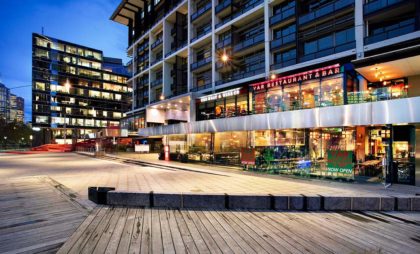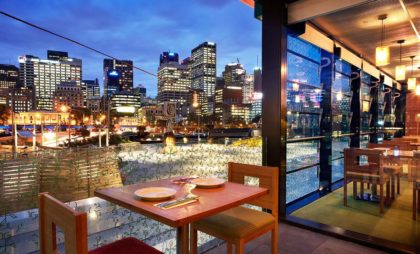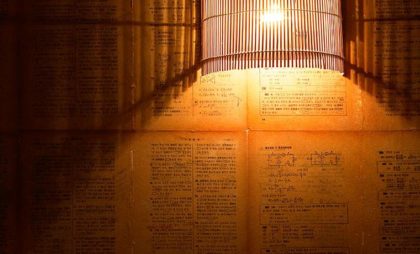yar
YAR is the largest Japanese and Korean restaurant/ bar in Australia with seating for 300 people spread over four levels. The location is adjacent to Queensbridge Square at the base of Freshwater Place, a residential/ commercial tower complex on Melbourne’s Southbank. YAR began life as a raw concrete shell, of sloping concrete car park ramps with a stunning view over Melbourne’s CBD skyline. The concrete was left bare and services exposed giving a strong sense of the industrial without the sterility that often accompanies such style.
The huge space has inherent warmth, much of which is due to the colour scheme and the glow of rich materials. Avoiding stereotyping a Japanese restaurant with a clichéd colour palette of red and black, S2 design opted to contrast a bold, yet warm red with a vibrant green. This colour scheme extends to the carpet, the suspended silk curtains (which were custom dyed to match the paint colors) and even to the S2 designed furniture where upholstery utilises the same fabric as the origami inspired ‘whale’ acoustic wall panels that adorn the upper level walls. These elements contrast with the bamboo furniture, sushi mat light fittings and sea-grass matting wallpaper, while the polished concrete floors and red-based, black paint provide the neutral.
The round concrete columns that support the building above are decorated with red, green and black Japanese brush painting inspired stencils of Koi (Japanese carp). Artworks adorn the polished concrete pillars throughout the restaurant and are painted using a restrained palette of the same red and black.
S2 design’s philosophy is about paring back, minimising the amount of materials used and recycling materials destined for other purposes. As a result, YAR is full of intriguing detail; each level has a particular feel and a particular creative touch, yet is never a hodge-podge or jumble. The red and green paint scheme dominates, which S2 describes as “Asian with a twist”, and this scheme ties the different levels together without becoming overpowering at any point

